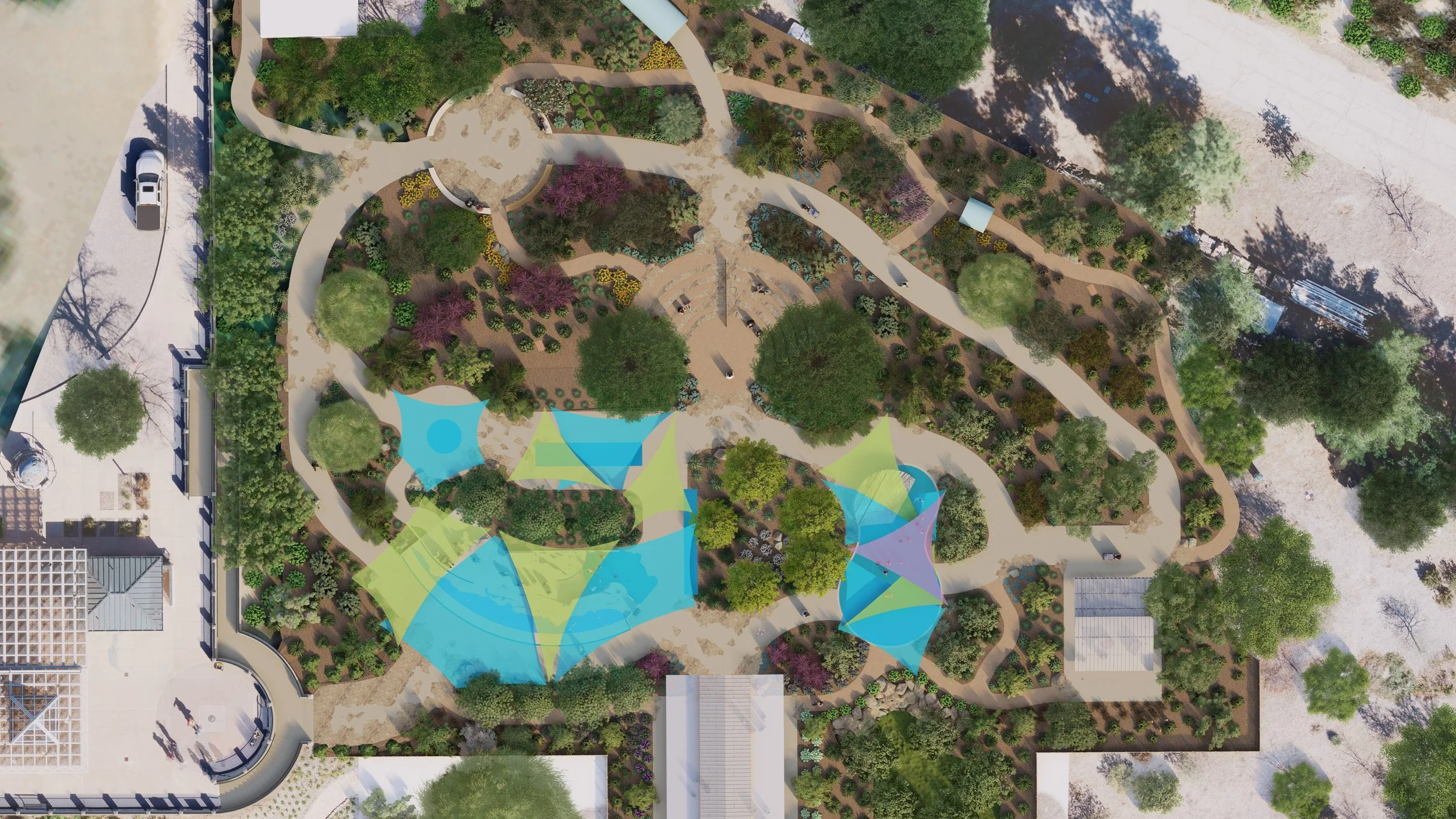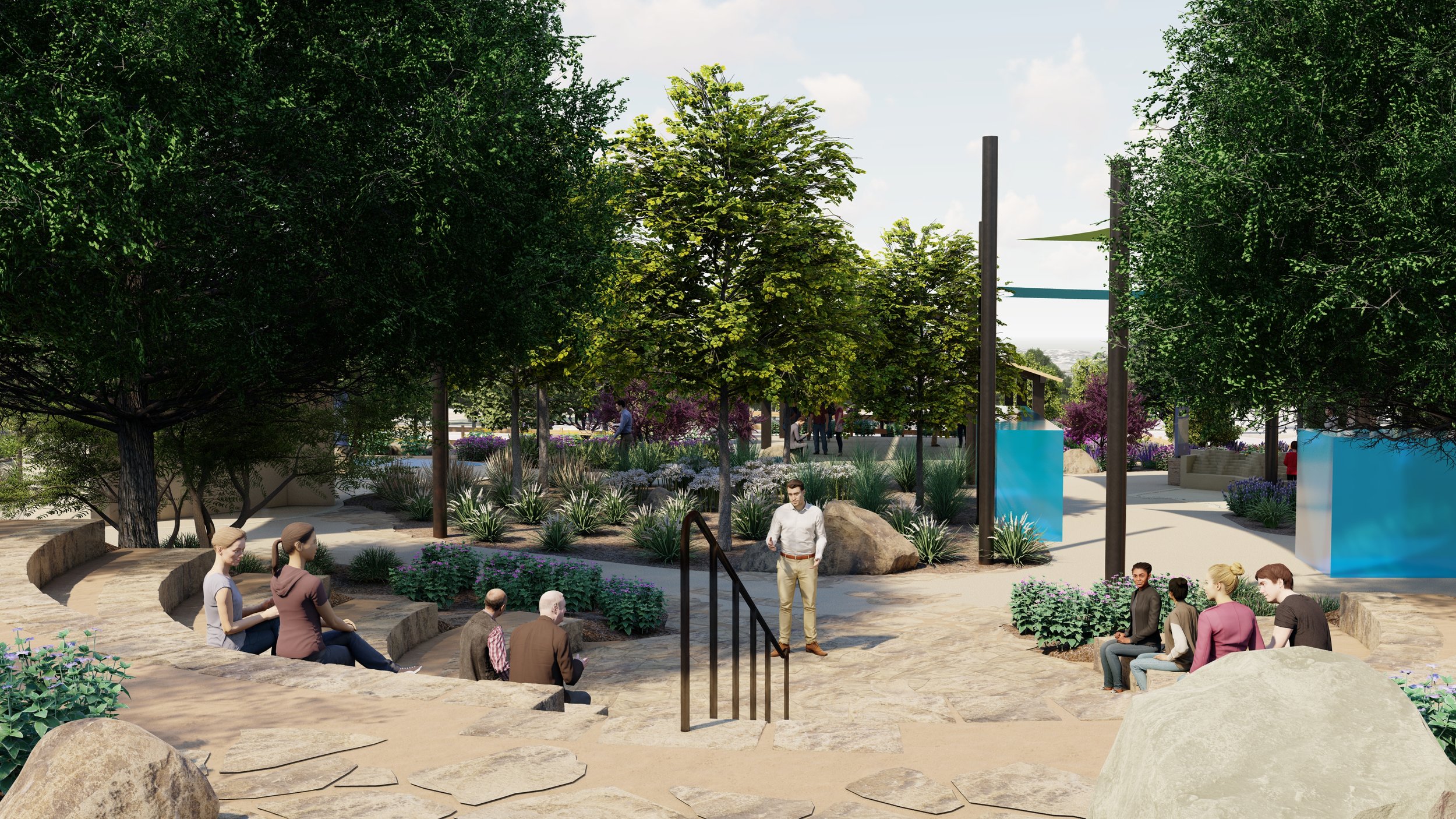SCVWA CONSERVATORY GARDEN
Santa Clarita, California
Project Background:
The Santa Clarita Water Agency’s Conservatory Garden is being renovated with large scale exhibits of the State Water project and the local Saugus Aquifer. The exhibits are designed for visitors to walk through with a number of interactive elements. ECG and PCLD were hired to provide a site renovation plan to match the quality of the new exhibits, while improving drainage, access, vegetation, and aesthetics.
Design:
The key concept for the Conservatory Garden design is flow, reflecting the role of the water agency to the community and the content of the exhibits. Pathways and trails create a circulation flow for visitors, while grading flows water to through the stormwater BMP, and the surface of walkway is designed to evoke creek and river flow with a mix of flush flagstone and sand blasted patterns.
The water exhibits are embedded in landscape areas and shaded with shade sails to help reduce elemental exposure to the visitors and exhibits. Shade trees will also add shade cover to the exhibits and plaza areas. A shade pavilion will provide a main gathering node and an educational sustainability shack will adds outdoor classroom in the garden.
The landscape design includes a wide variety of low water use, native and adaptive planting. Trees are all species that would be appropriate for visitors to consider at their homes and demonstration gardens provide curated plant groups in themes such as California natives, flowering, desert, English, and modern gardens.








